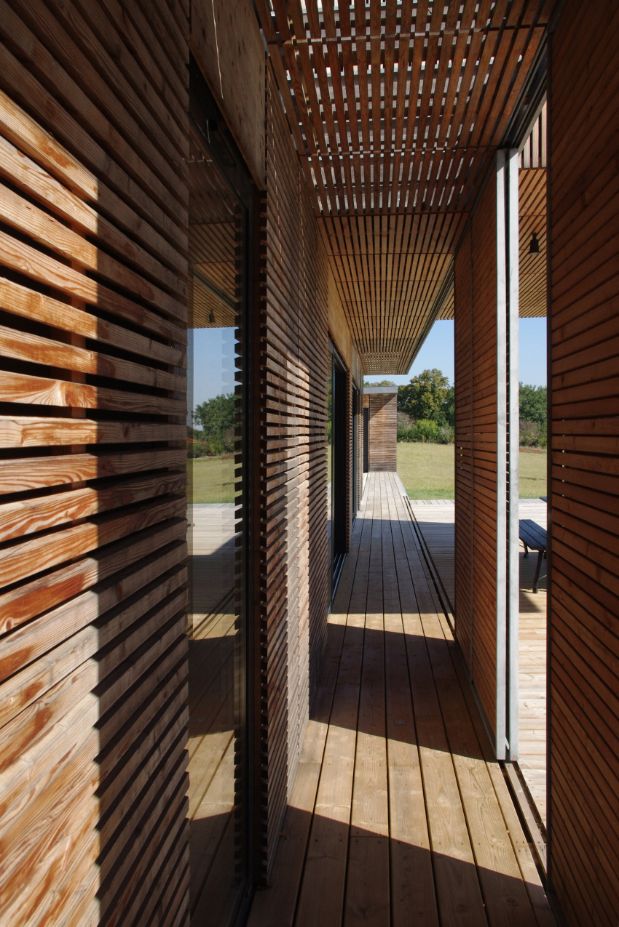Renovation of an Haussmann style appartement of 145m ²
- Dimensions: 145 m
- Objectives: Highlighting Haussmann style assets (parket flooring, fireplace, moulding)
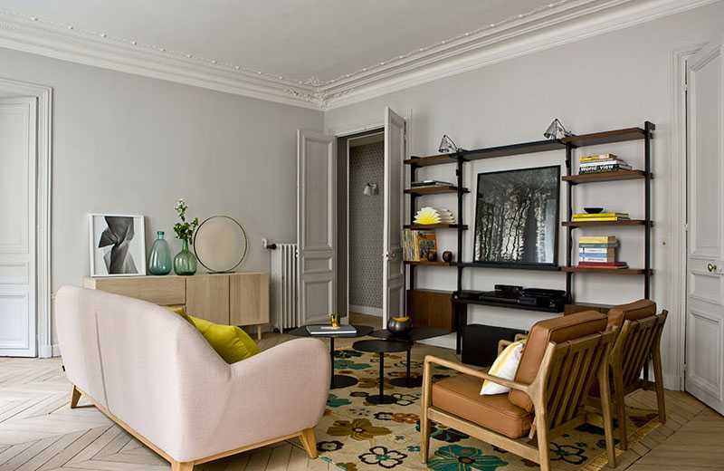
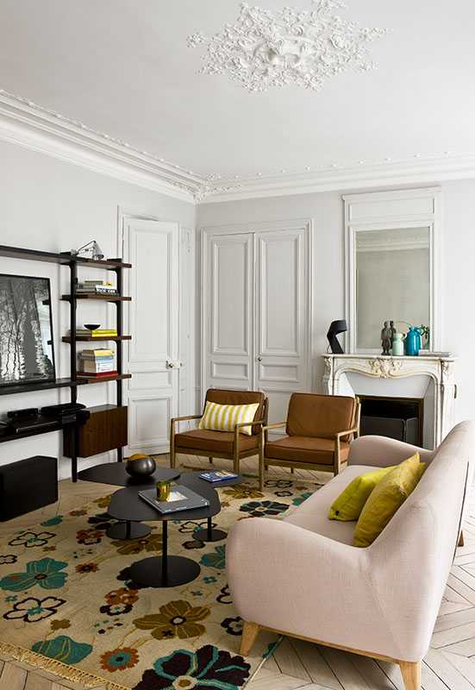
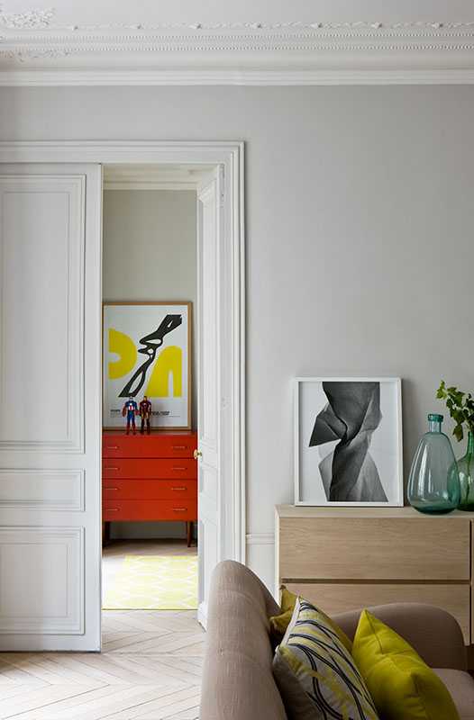
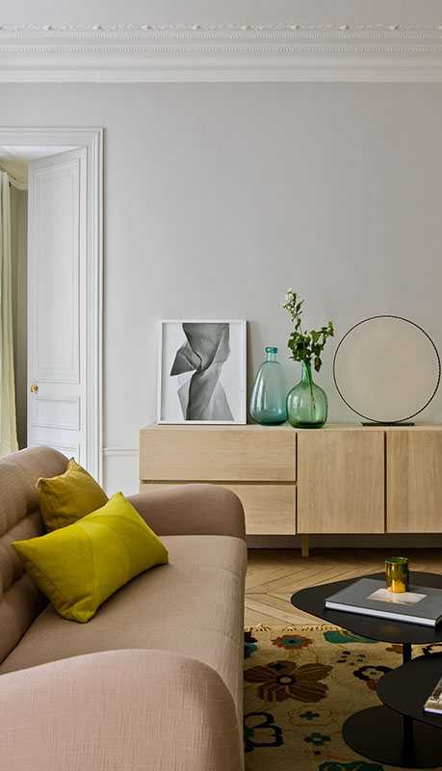
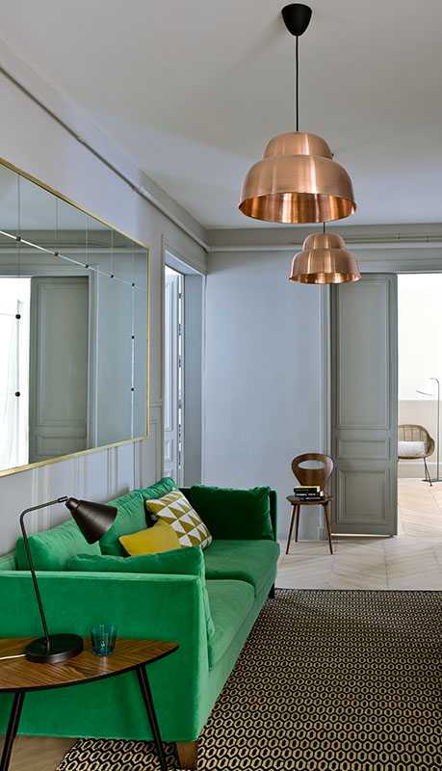
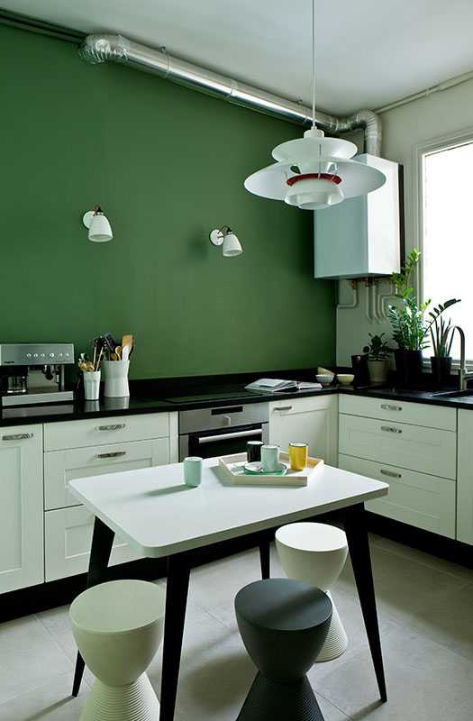
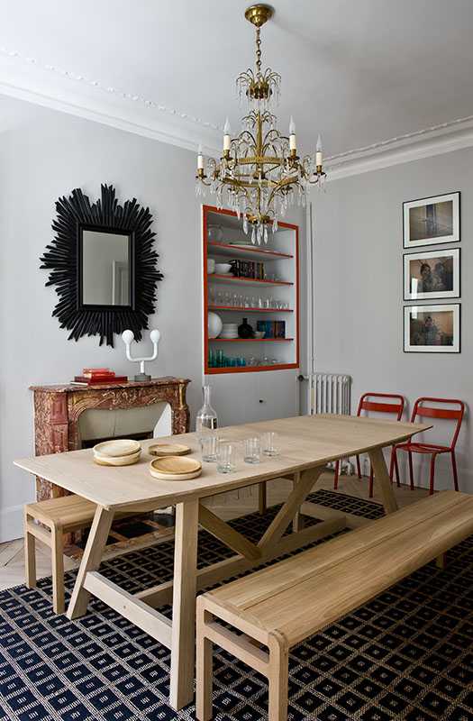
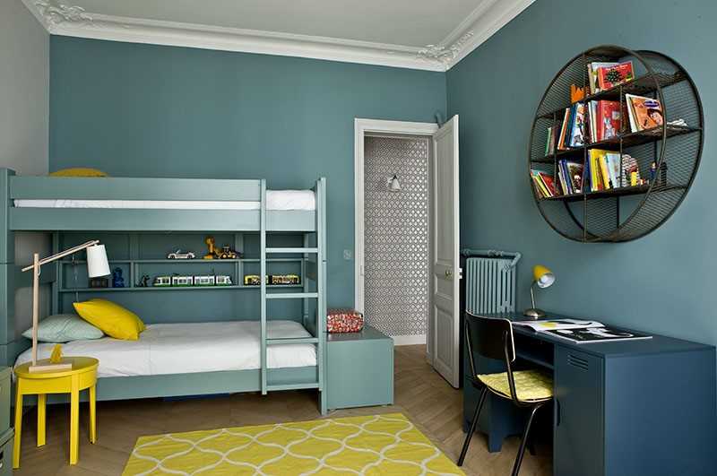
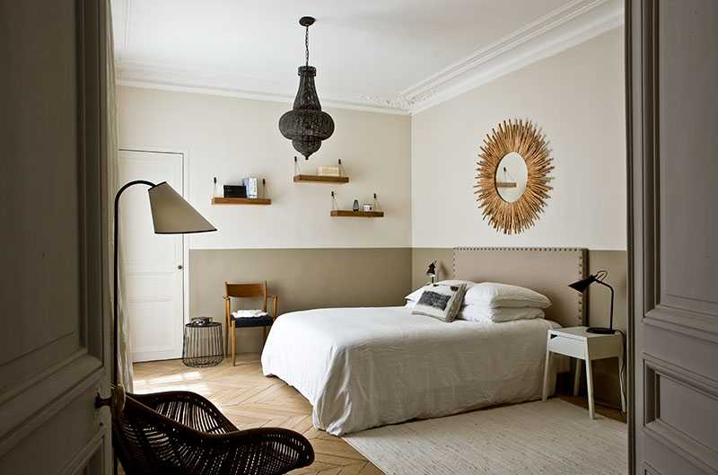
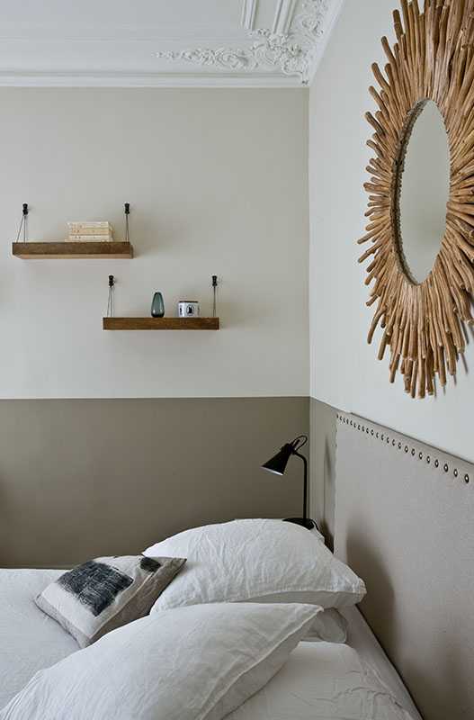
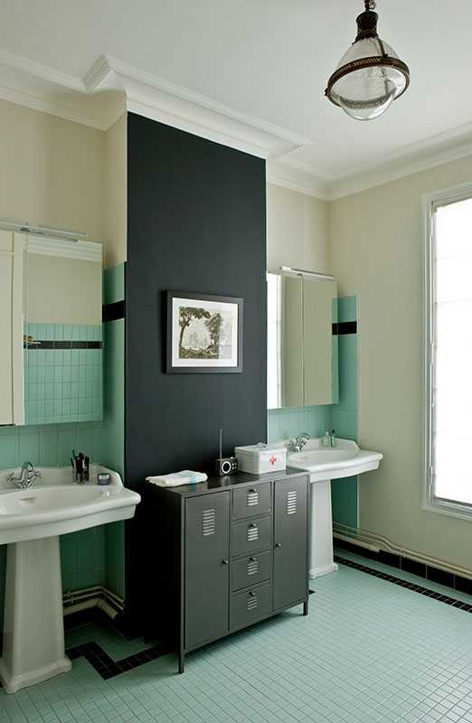
Rénovation de l'ensemble
L’ensemble des pièces d'eau ont été rénovées par un architecte d'intérieur. La cuisine a été optimisée avec un plan de travail en granit de Zimbabwe en forme de L et la niche habillée d'étagères. Un papier peint vient réchauffer l'ambiance avec une petite table sur mesure.
Une salle de bain repensée
Le nouveau plan de la salle de bain avec 2 lavabos en alcôve offre 2 espaces distincts. Son carrelage noir et vert rappelle les salles de bain anciennes.
Le parquet a été décapé et blanchit dans tout l'appartement pour apporter de la luminosité.
Un mélange de moderne et d'ancien
Le salon et la salle à manger ont accueilli du mobilier actuel mixé avec des pièces anciennes chinées aux puces de Saint-Ouen.
Overall renovation
All wet rooms were renovated by an interior architect. The kitchen was optimized with a Zimbabwe granite countertop in an L shape and the niche fitted with shelves. A wallpaper adds warmth to the ambiance along with a small custom table.
A redesigned bathroom
The new bathroom layout with 2 alcove sinks offers 2 distinct areas. Its black and green tiles evoke classic bathrooms.
The parquet was stripped and whitened throughout the apartment to bring brightness.
A mix of modern and antique
The living room and dining area received contemporary furniture combined with vintage pieces sourced from the Saint-Ouen flea market.
