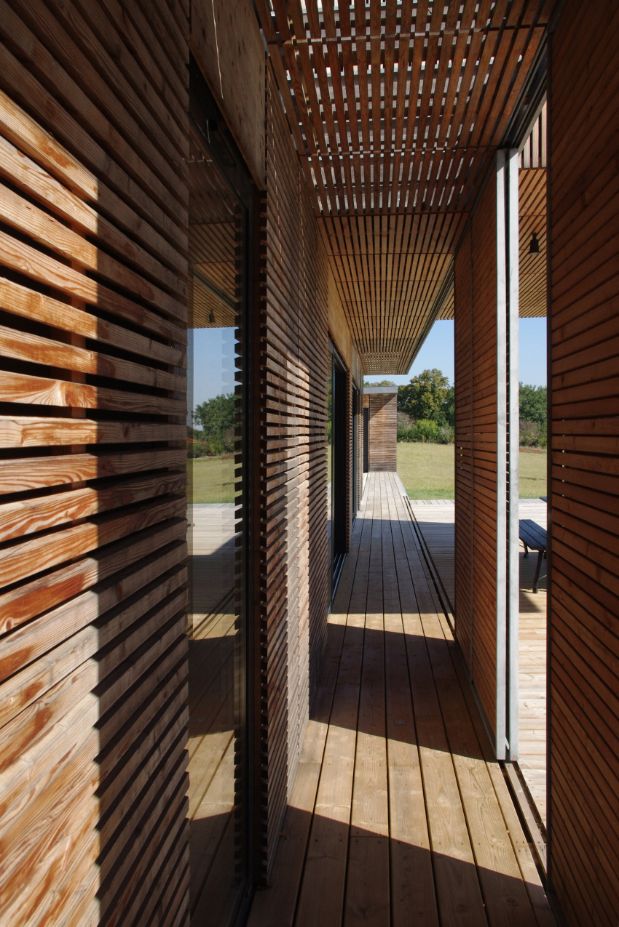Renovating a duplex apartement in a former workshop building
- Dimensions : 130m²
- Objective : Dividing the space and keeping the crossing style of the apartment
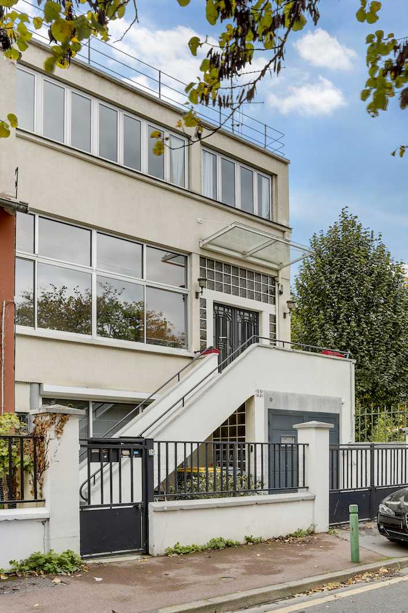
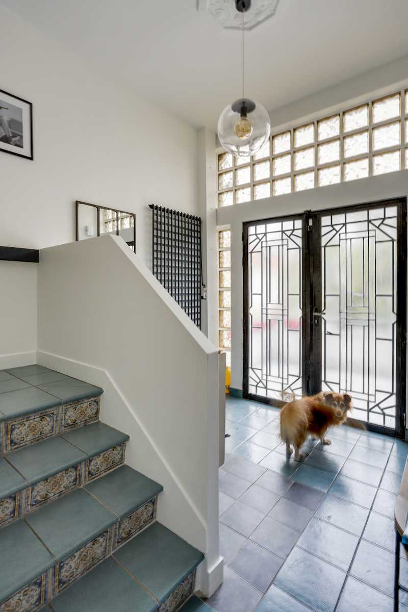
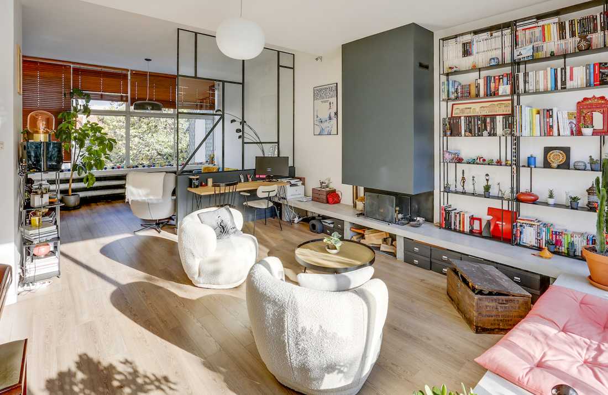
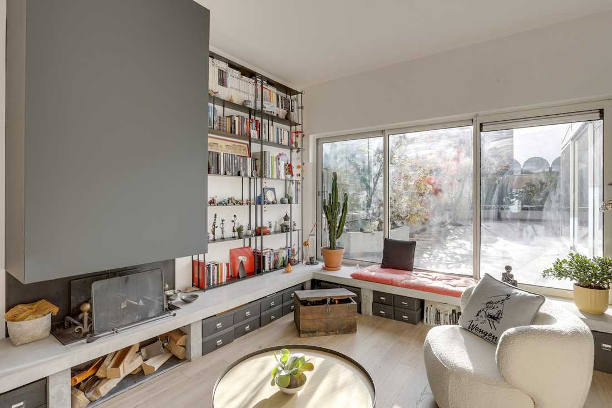
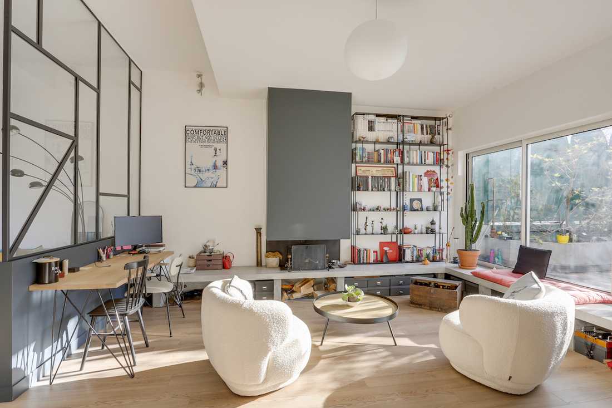
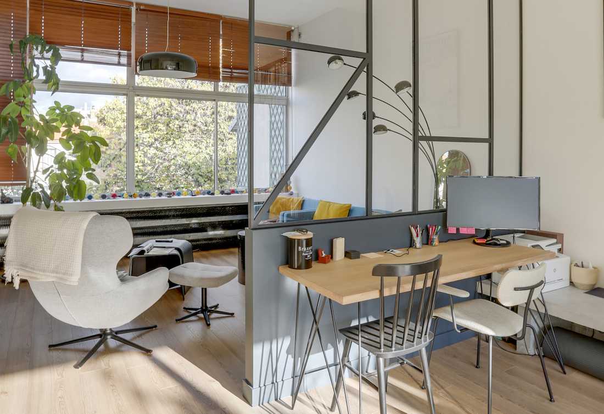
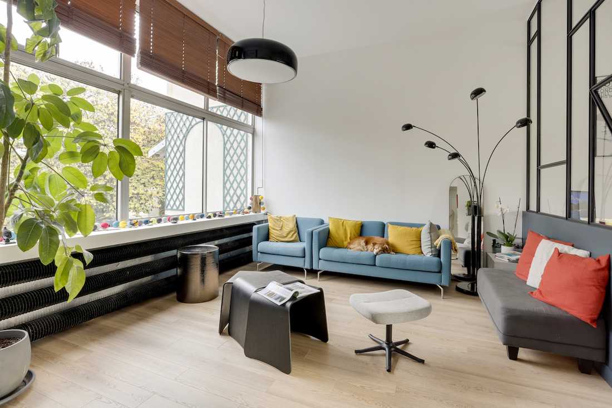
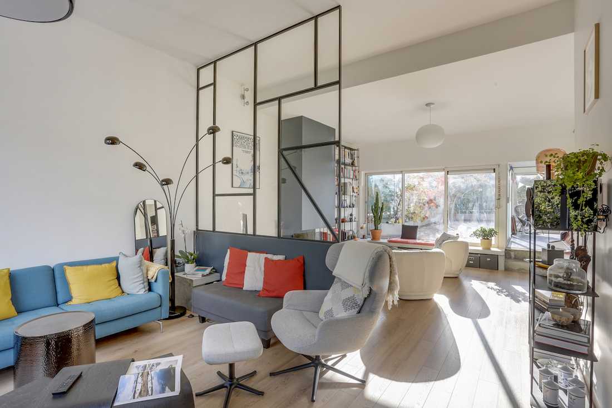
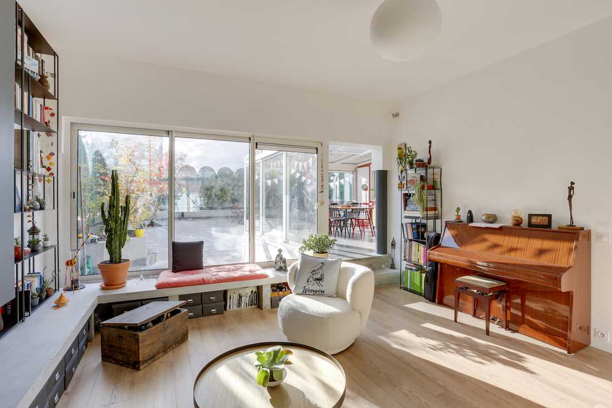
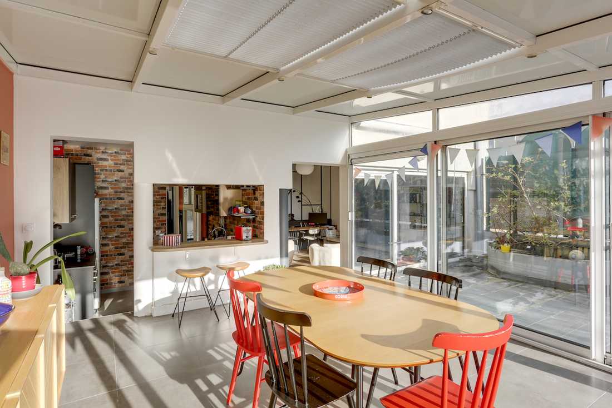
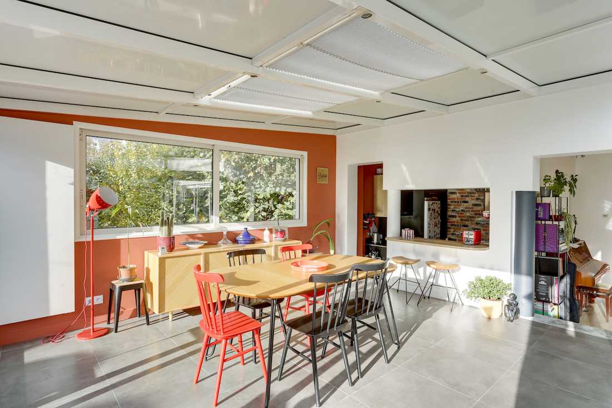
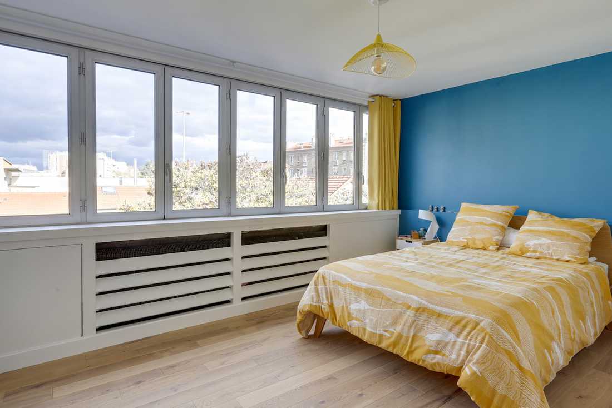
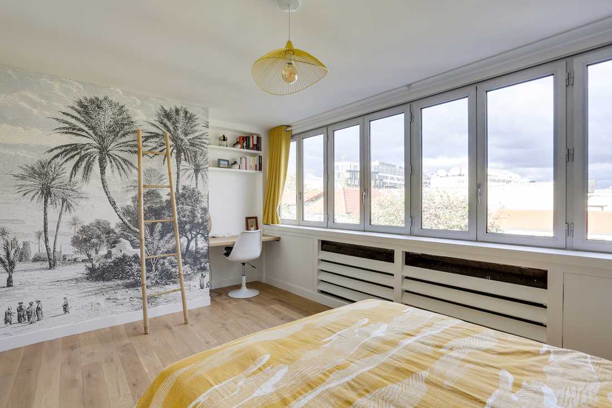
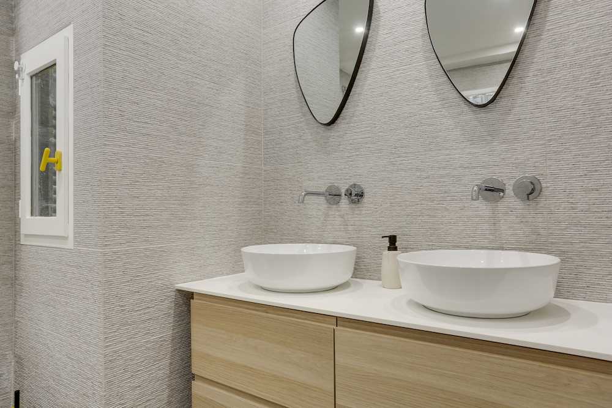
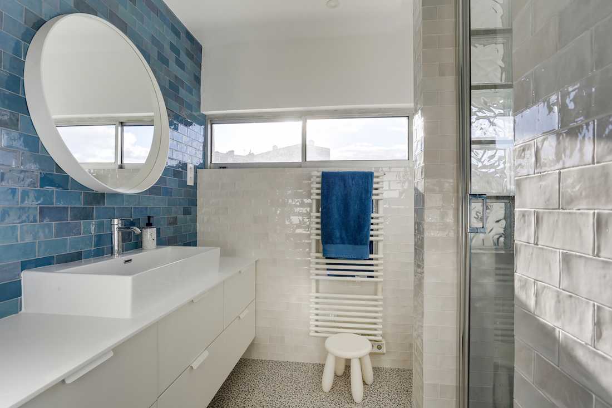
Un duplex avec de beaux volumes
Le duplex offrait de très beaux volumes, mais nécessitait des travaux d’aménagement intérieur avant l’aménagement des nouveaux propriétaires. Ces derniers ont fait appel à un architecte d’intérieur du collectif dans le cadre d’une contre-visite avec un architecte. Ce même architecture a réalisé l’étude puis le suivi de chantier.
Restructurer les espaces
Au niveau inférieur du duplex, les clients ne souhaitaient pas conserver la très grande pièce à vivre. Ils préféraient délimiter deux espaces distincts, avec la volonté d'y intégrer un bureau.
Pour répondre à ce besoin, l’architecte d’intérieur a créé une grande verrière sur mesure qui permet de marquer cette délimitation tout en conservant la vision globale de l'espace d'origine et son caractère traversant.
À l'étage, les cloisons ont été modifiées de façon à agrandir une des chambres d’enfants, à créer davantage de rangements ainsi qu’à créer un deuxième poste de travail.
Rafraichir et adapter l’appartement aux nouveaux propriétaires
Au-delà de la restructuration des espaces, les travaux de rénovation intérieure consistaient à rafraichir l’appartement : salles d’eau, cuisine, peinture, parquet, carrelage, électricité, plomberie.
En ce qui concerne la décoration, le choix d’un décor blanc s'est imposé à l’architecte et aux propriétaires. Néanmoins, des éléments structurants (poteaux porteurs, cheminée, radiateurs, rampe d'escalier) ont été peints d'une couleur grise afin de marquer leur présence.
A Duplex with Beautiful Volumes
The duplex offered impressive volumes but required interior design work before the new owners could move in. They consulted an interior architect from the collective during a pre-purchase consultation. The same architect later carried out the design study and oversaw the construction.
Restructuring the Spaces
On the lower level of the duplex, the clients did not wish to keep the very large open living room. Instead, they preferred to create two distinct spaces, with the intention of integrating a home office.
To meet this need, the interior architect designed a large custom-made glass partition to define the areas while preserving the overall openness and the apartment’s original cross-light character.
Upstairs, the partitions were reconfigured to enlarge one of the children’s bedrooms, create additional storage, and set up a second workstation.
Refreshing and Adapting the Apartment to the New Owners
Beyond the spatial reorganization, the renovation works aimed to refresh the apartment: bathrooms, kitchen, painting, parquet, tiling, electrical, and plumbing.
For the interior design, a white decor was chosen by both the architect and the owners. However, structural elements (supporting columns, fireplace, radiators, staircase railing) were painted grey to highlight their presence.
