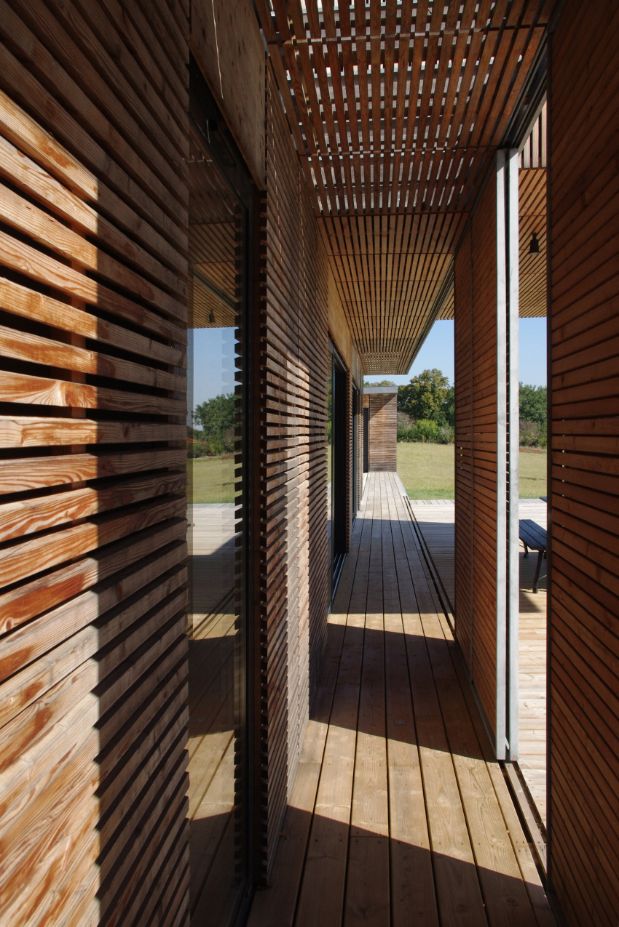Duplex apartment indoor renovation
- Dimensions: 78m²
- Objective: Opening up the space and creating storage place
- Materials: glass, terrazzo, tiles
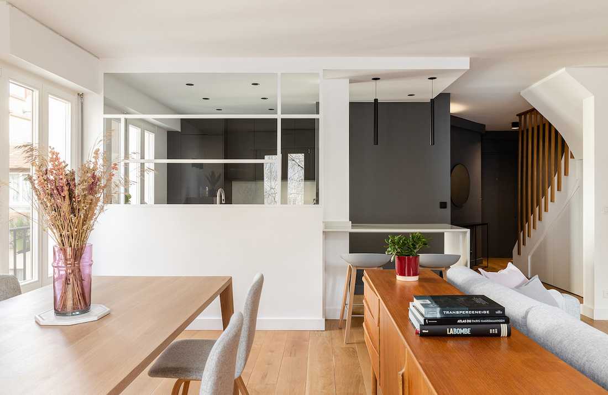
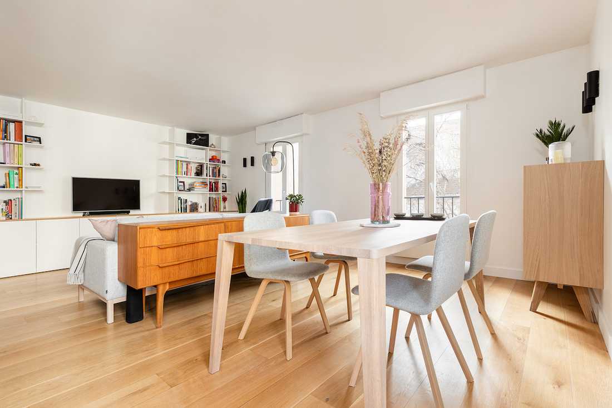
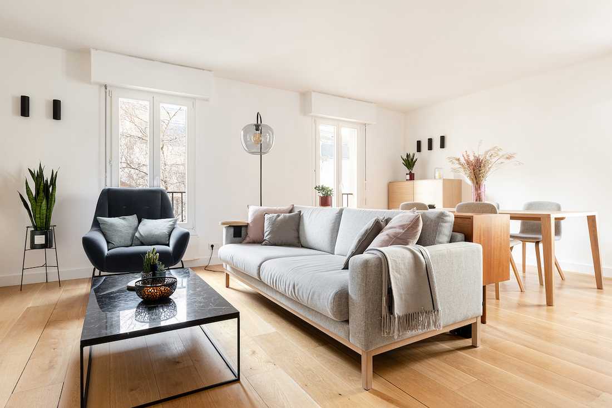
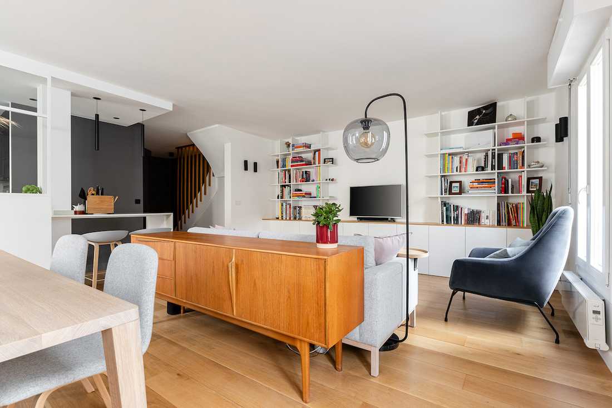
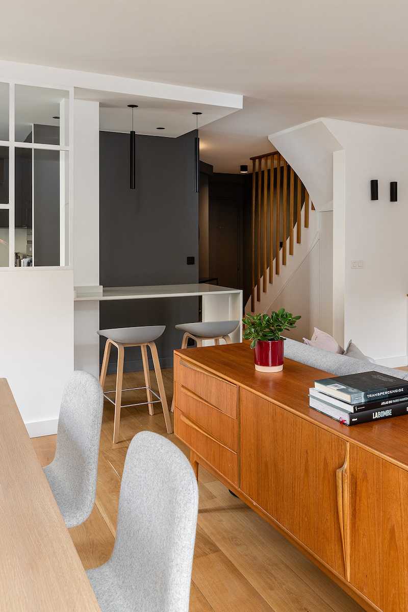
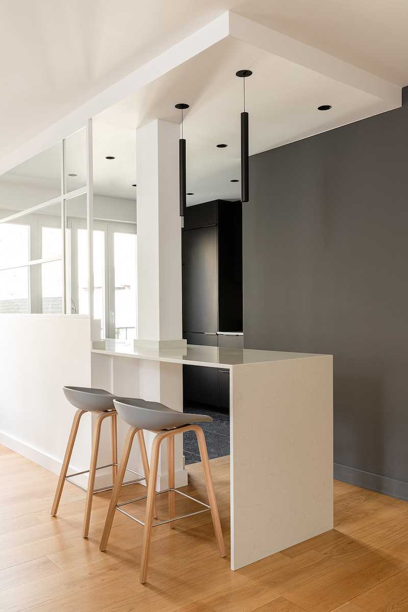
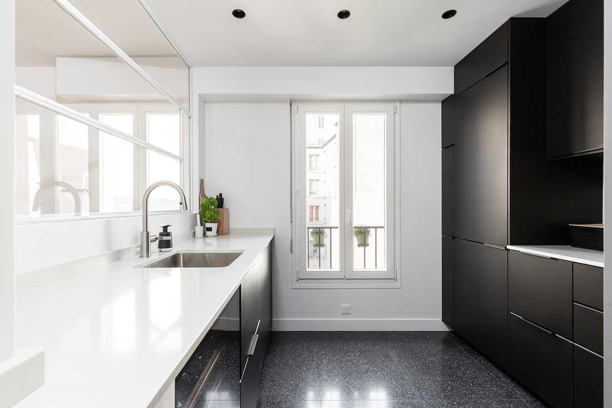
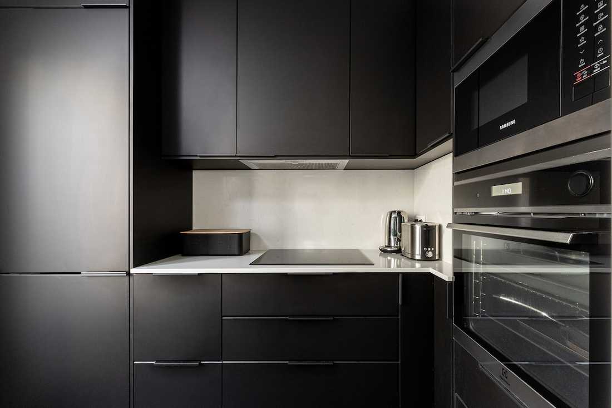
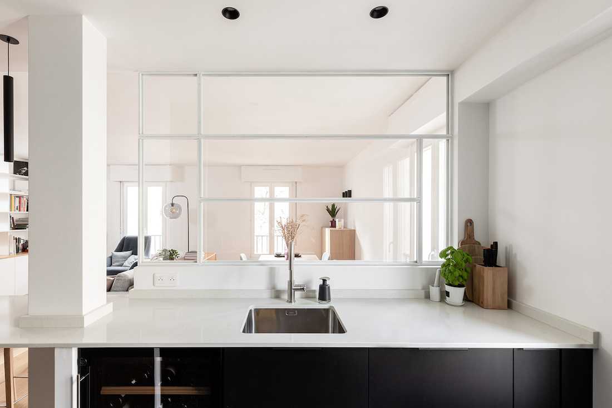
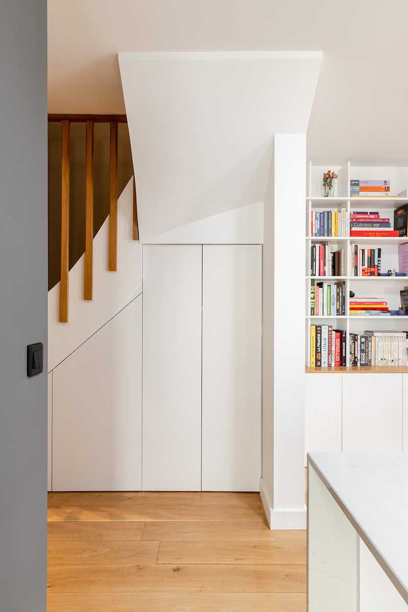
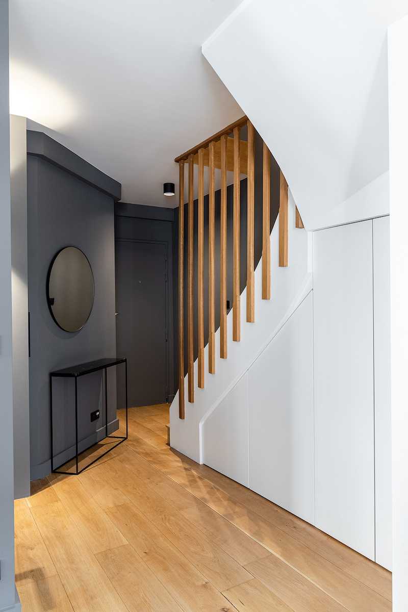
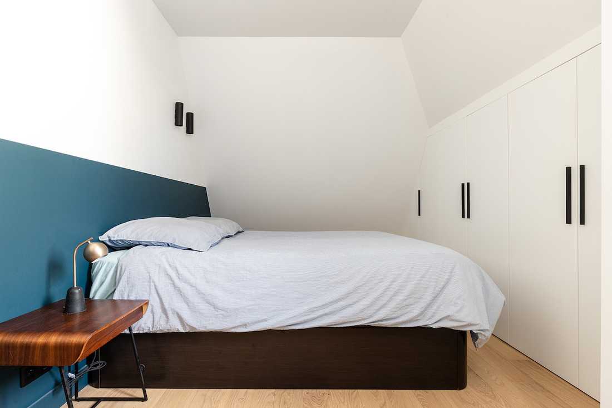
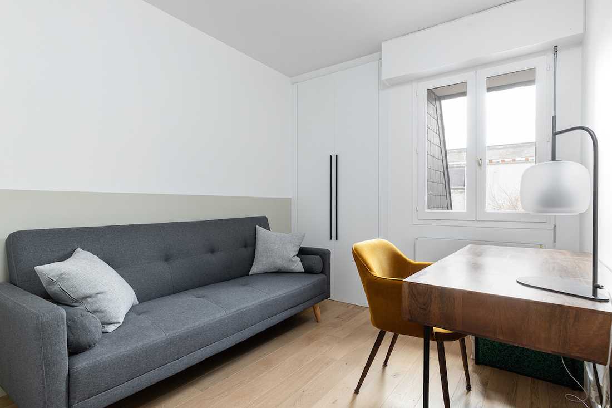
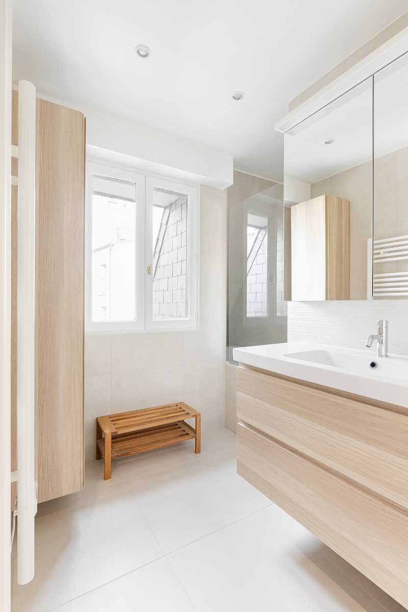
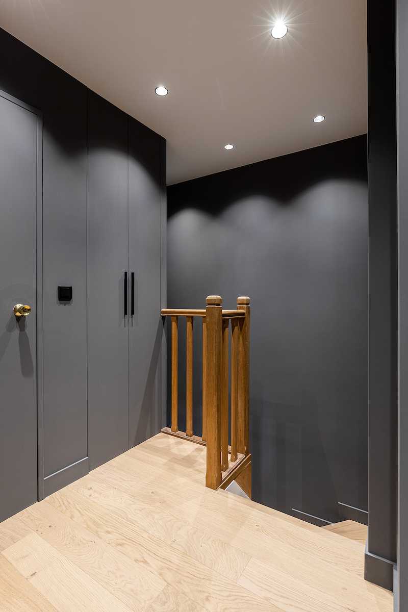
Les futurs acquéreurs ont fait appel à un architecte d'intérieur du collectif pour exploiter le potentiel du lieu dans le cadre d'un conseil avant achat immobilier - contre-visite avec un architecte.
Ouverture de l'étage inférieur
L'architecte d'intérieur a tout de suite proposé d'ouvrir l'étage inférieur pour avoir une impression d'espace. Ainsi l'entrée, le couloir d’accès à la cuisine et le salon ont été regroupés. Au-dessus, les espaces ont été conservés en y ajoutant une buanderie.
L’étude faite par l'architecte d'intérieur et validée avec le client a permis de définir les plans, le choix des matériaux ainsi que le budget.
Les travaux ont été réalisés en 4 mois par l'entreprise générale GOMAT.
L'espace de vie retrouve son importance
Dans l'espace de vie, une verrière dessinée par l'architecte sépare le salon et la salle à manger. La cuisine a été choisie noire pour apporter de la profondeur et des perspectives avec un sol en terrazzo. Une grande bibliothèque sur mesure a été réalisée face au canapé Bolia. De nombreux rangements ont été créés sous l'escalier et l'entrée a été délimitée grâce à une peinture grise.
A l’étage, les deux chambres ont été rénovées et une belle salle de bain a été réalisée avec du carrelage Aire Azur.
Photographe : Sébastian ERRAS
The future buyers consulted a collective interior designer to maximize the property’s potential as part of a real estate pre-purchase consultation - counter-visit with an architect.
Opening up the lower floor
The interior designer immediately suggested opening up the lower floor to create a sense of space. Thus, the entrance, the corridor leading to the kitchen, and the living room were combined. Upstairs, the spaces were preserved while adding a laundry room.
The study carried out by the interior designer, and validated with the client, helped define the plans, material choices, and budget.
The work was completed in 4 months by the general contractor GOMAT.
The living space regains its importance
In the living area, a glass partition designed by the architect separates the living and dining rooms. The kitchen was chosen in black to add depth and perspective, paired with a terrazzo floor. A large custom-made bookcase was built facing the Bolia sofa. Numerous storage solutions were created under the staircase, and the entrance was defined with gray paint.
Upstairs, the two bedrooms were renovated, and a beautiful bathroom was created with tiles from Aire Azur.
Photographer: Sébastian ERRAS