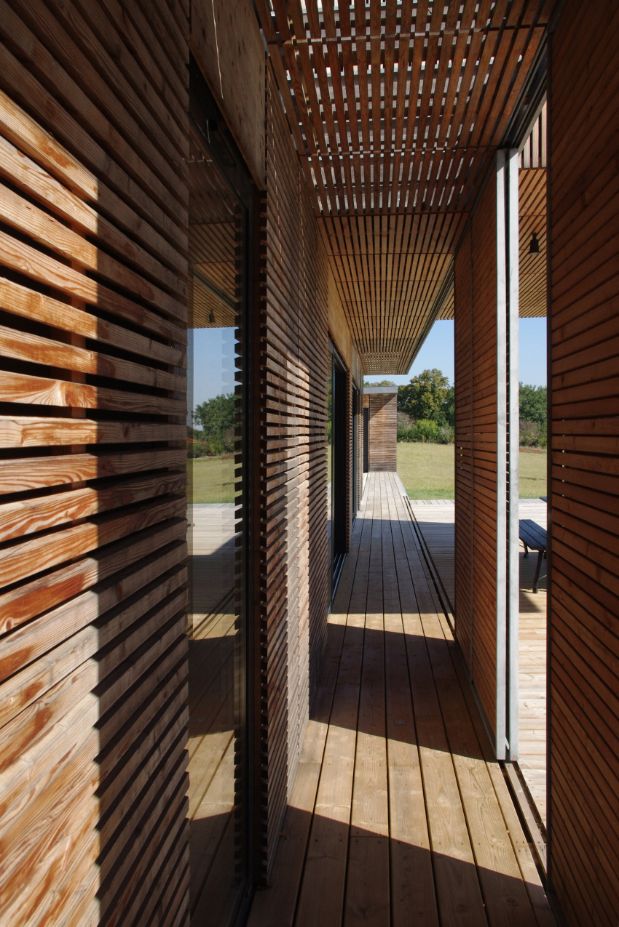1960s apartment makeover
- Dimensions: 70m²
- Style: Vintage & Contemporary
- Objectives: Optimizing volumes and natural clarity
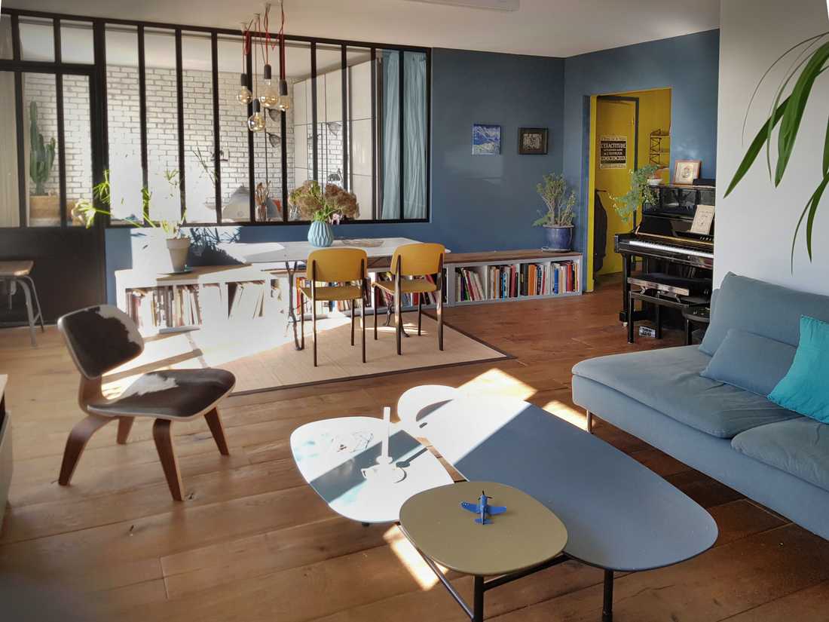
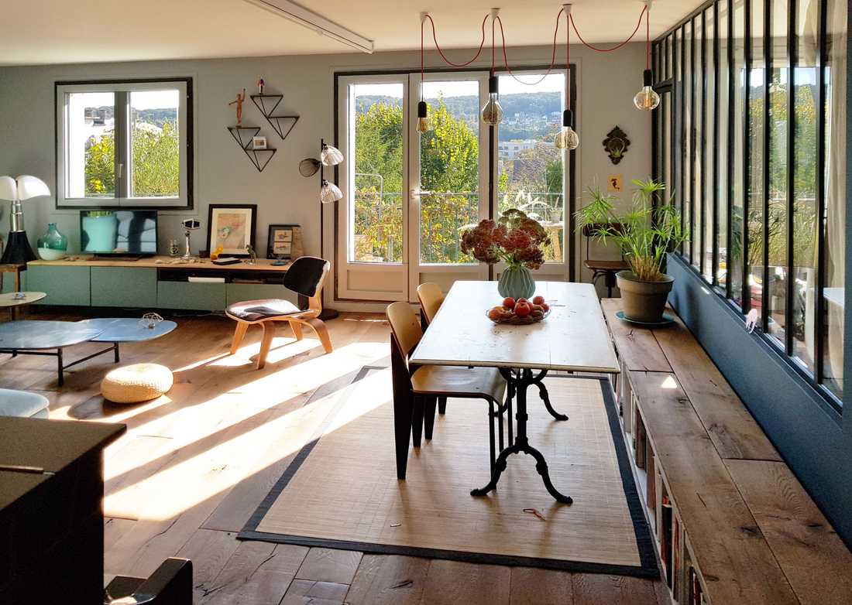
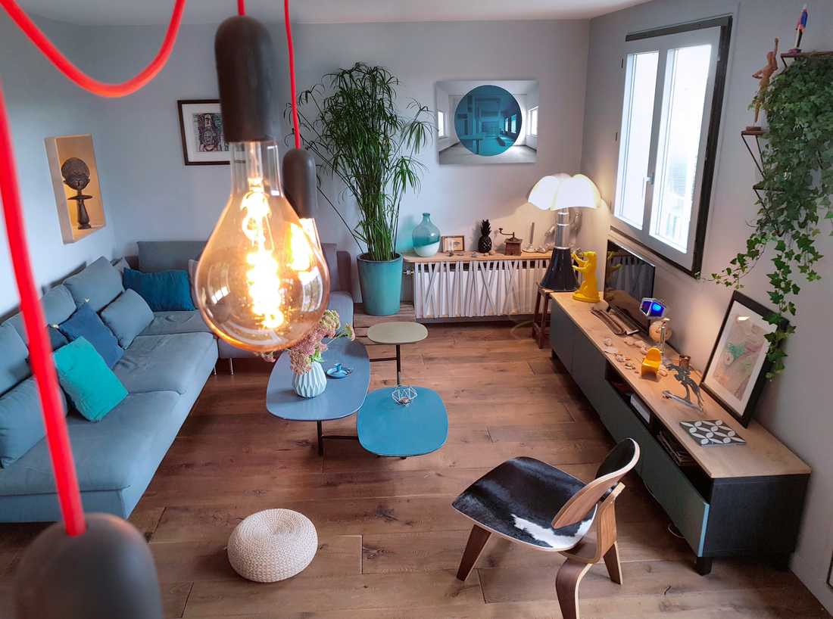
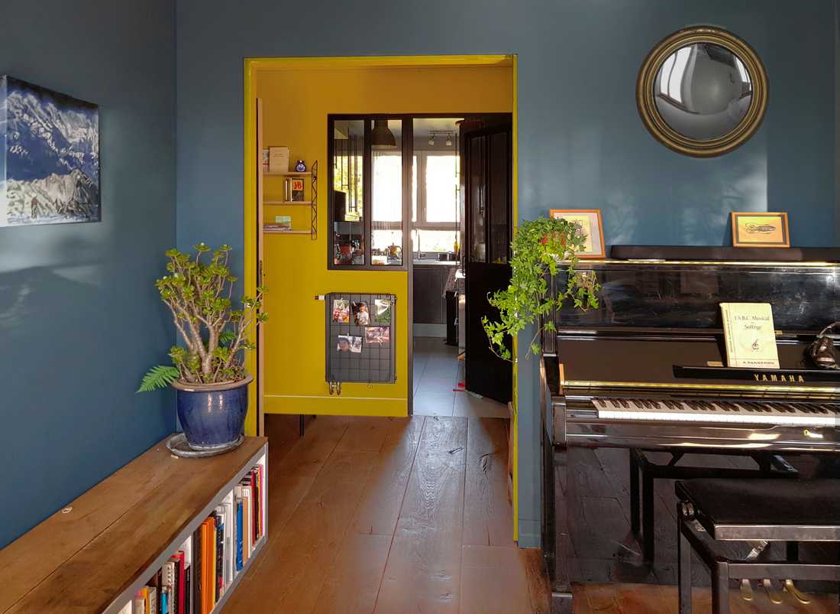
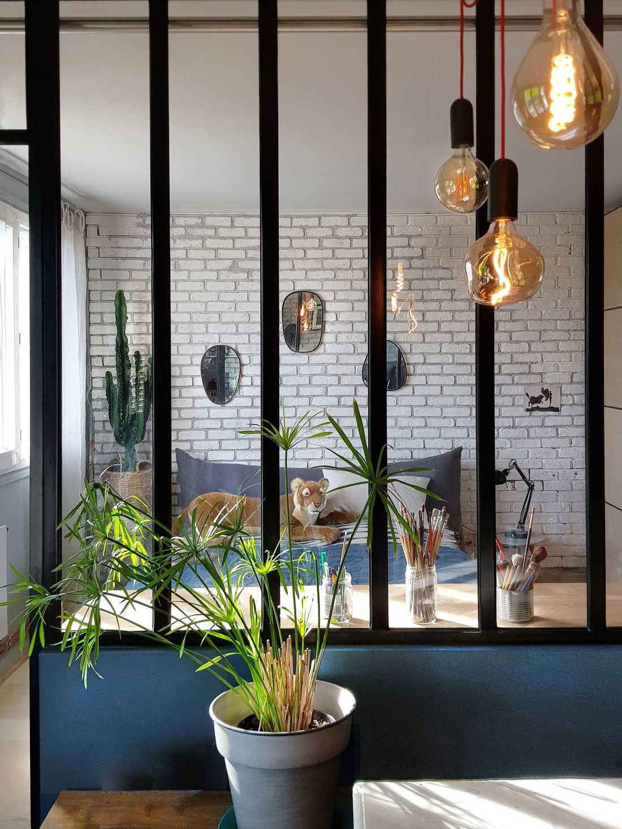
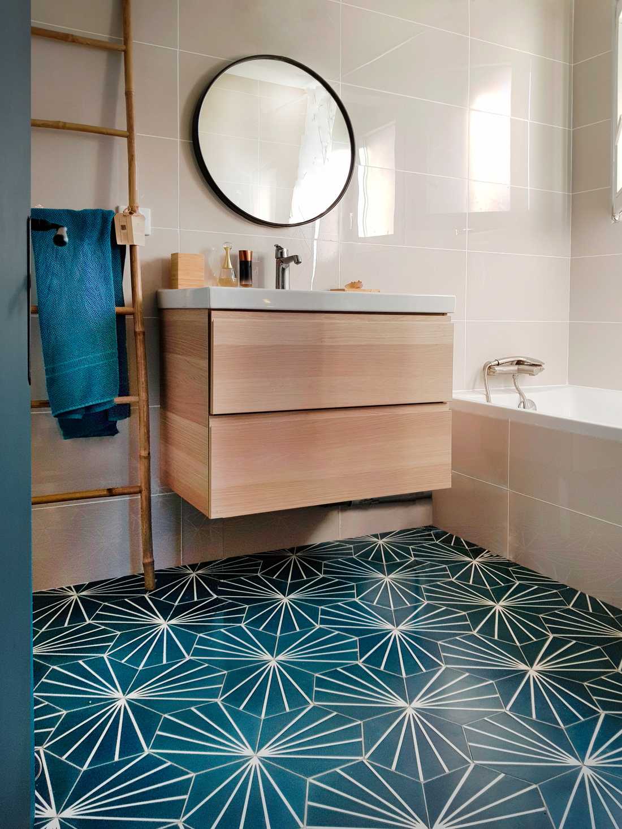
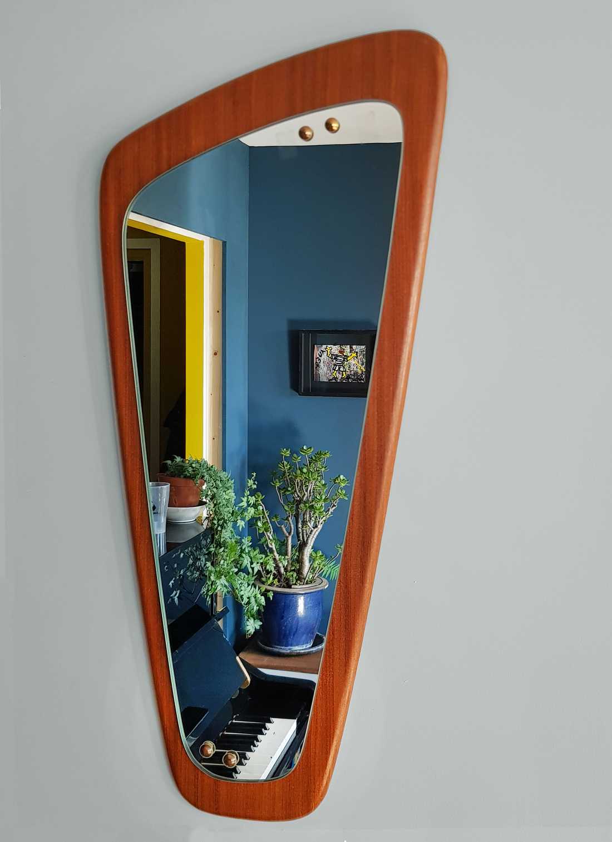
Cet appartement des années 1960, assez désuet et sans caractère particulier a été entièrement restructuré par un architecte d’intérieur pour lui offrir une seconde vie.
L’objectif de cette rénovation était d'y apporter style, charme et authenticité à l’appartement, tout en optimisant les volumes et la lumière naturelle.
La création de cloisons d'ateliers, phoniques, donne aux espaces salle de séjour et chambre une allure plus élancée, par des rythmes verticaux toute hauteur. Ces cloisons d’ateliers de style industriel donnent une profondeur de champ, pour permettre à la lumière naturelle de traverser l’appartement de toutes parts. Dès l'entrée, le regard peut se prolonger jusqu'à la ligne d'horizon extérieur, reliée par les trois baies vitrées.
Le cahier des charges était également de prolonger visuellement le séjour sur la chambre, l'entrée sur la cuisine, pour créer une impression spatiale et lumineuse dès l'entrée dans l'appartement.
Le volume de la salle de bain a été optimisé en bénéficiant d'une surface de couloir supplémentaire. L'entrée de la chambre a été déplacée au niveau de la salle de séjour pour faire place à une longue penderie (3 mètres).
En ce qui concerne la décoration, les choix se sont portés sur un style industriel avec des matériaux authentiques et un parquet chêne Fond de wagon.
La décoration joue sur des contrastes entre couleurs chaudes et froides. Par exemple, les bleus mettent en valeur la chaleur du bois. Le mobilier vintage apporte du style et du vécu, les étagères filantes permettent de structurer et harmoniser les espaces intérieurs.
Les baies vitrées du séjour - qui donnent sur la cime des arbres ont été reliées par un mur végétal qui crée une horizontalité tout en laissant l'extérieur s'inviter à l'intérieur de l’appartement.
This 1960s apartment, rather outdated and lacking particular character, was completely restructured by an interior architect to give it a new lease on life.
The goal of this renovation was to bring style, charm, and authenticity to the apartment while optimizing volumes and natural light.
The creation of studio-style partitions, soundproofed, gives the living room and bedroom a taller, more elegant appearance through full-height vertical rhythms. These industrial-style studio partitions add depth, allowing natural light to cross the apartment from all directions. From the entrance, the eye can extend to the outdoor horizon line, connected by the three bay windows.
The brief also aimed to visually extend the living room into the bedroom and the entrance into the kitchen, creating a spatial and luminous impression as soon as one enters the apartment.
The bathroom volume was optimized by benefiting from extra corridor space. The bedroom entrance was moved to the living room level to make way for a long wardrobe (3 meters).
Regarding decoration, choices focused on an industrial style with authentic materials and a 'Fond de wagon' oak floor.
The decoration plays on contrasts between warm and cool colors. For example, blues highlight the warmth of the wood. Vintage furniture brings style and character, while floating shelves structure and harmonize interior spaces.
The bay windows in the living room – overlooking the treetops – are connected by a green wall that creates horizontality while inviting the outside in.
